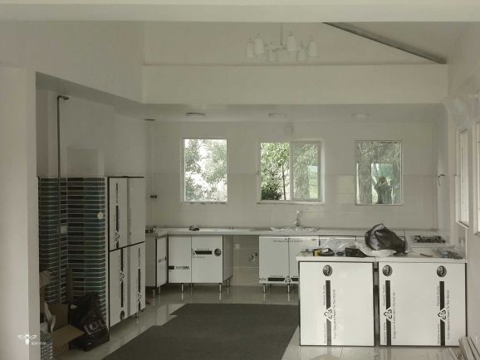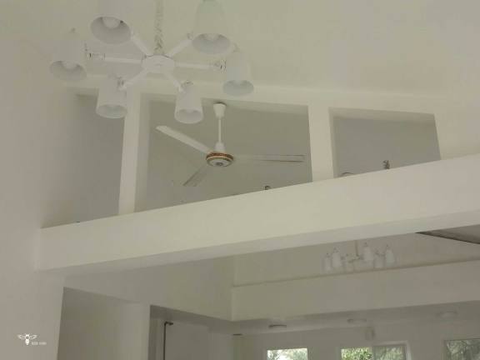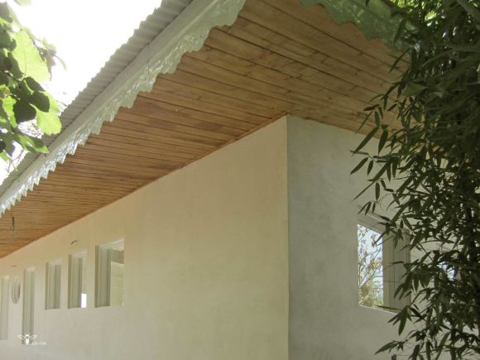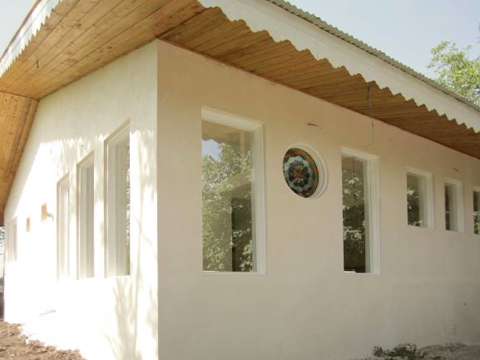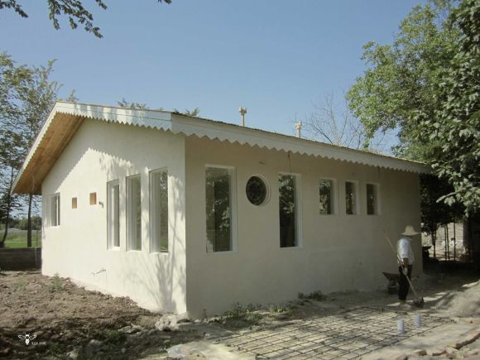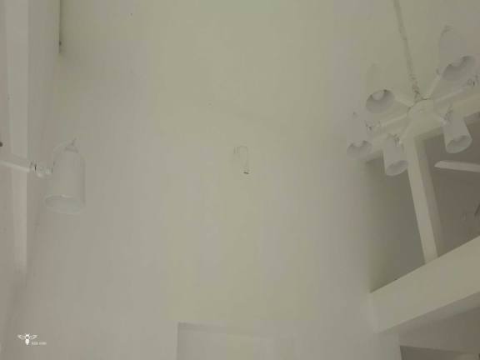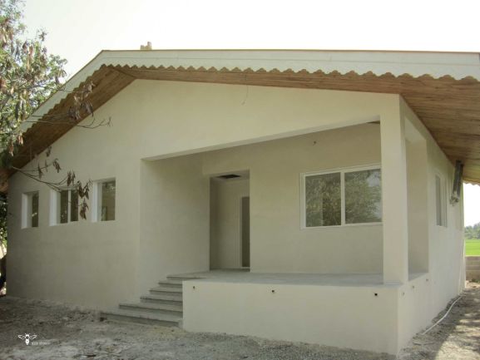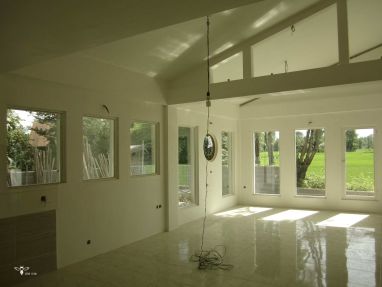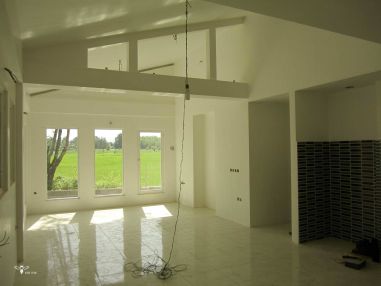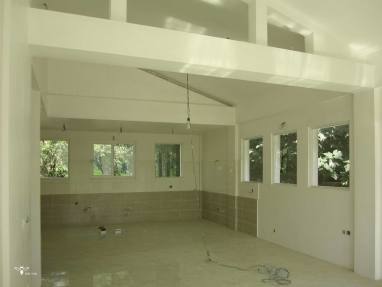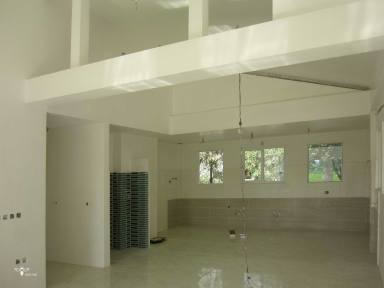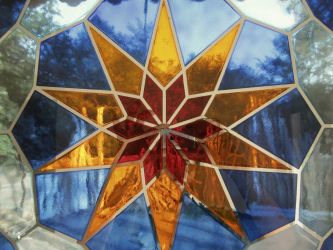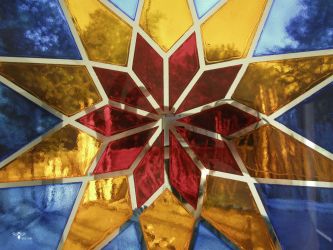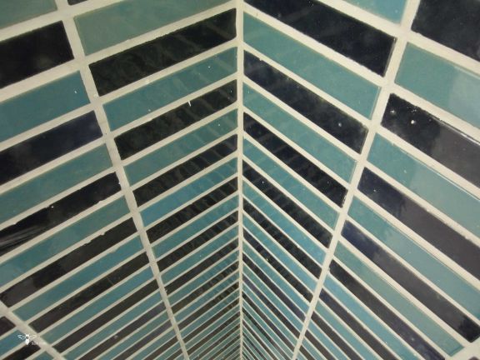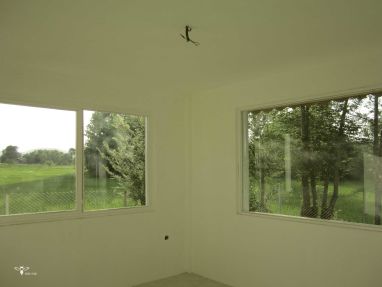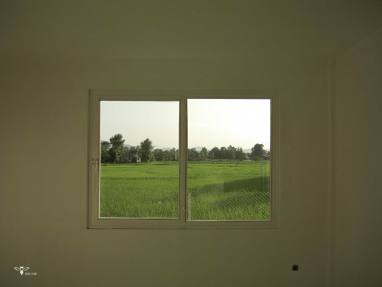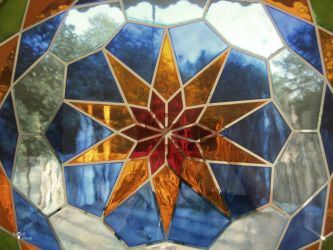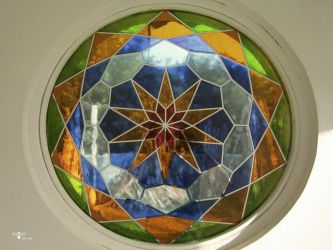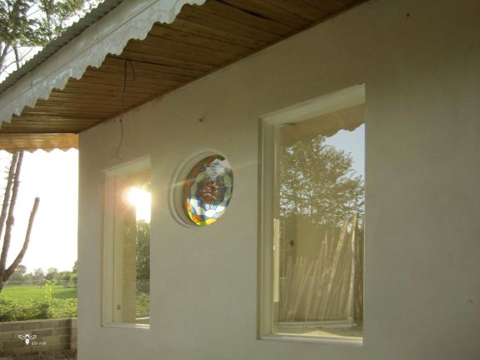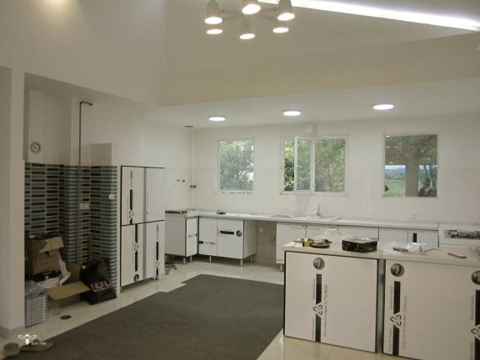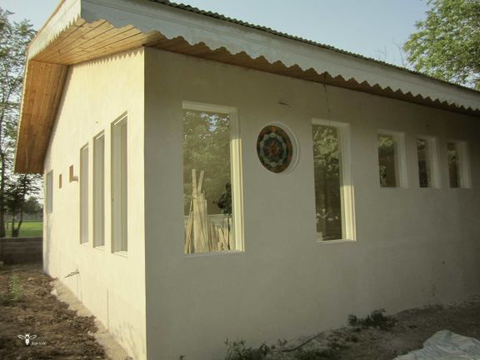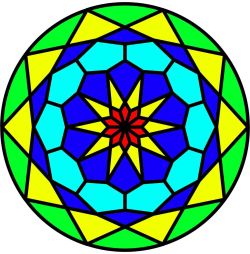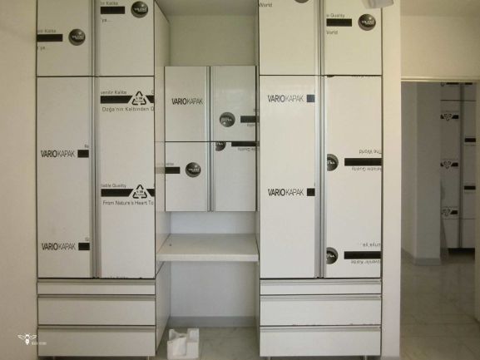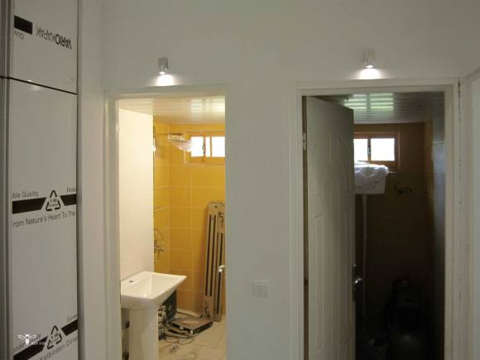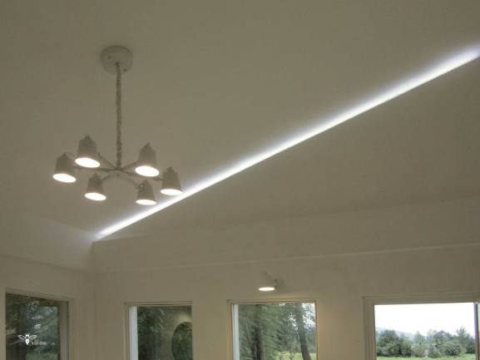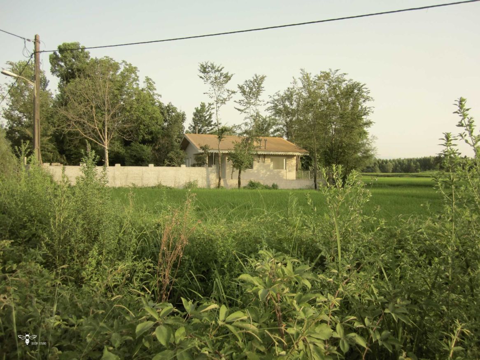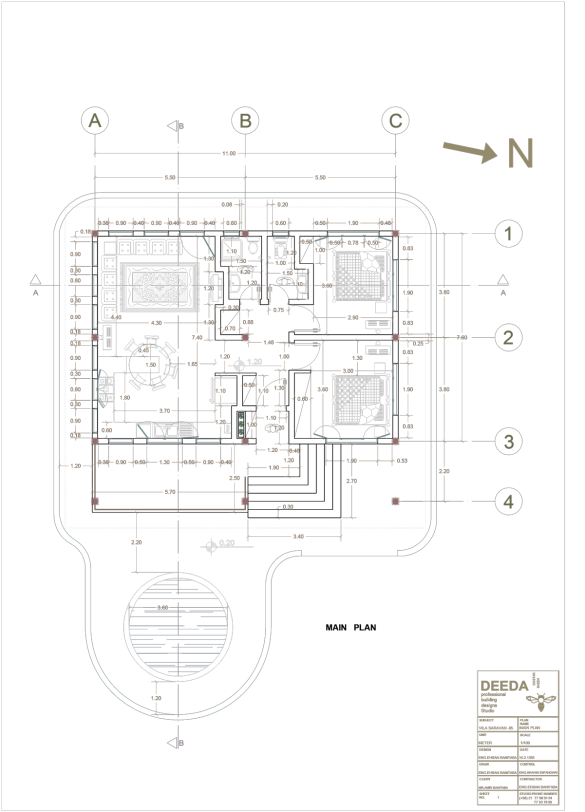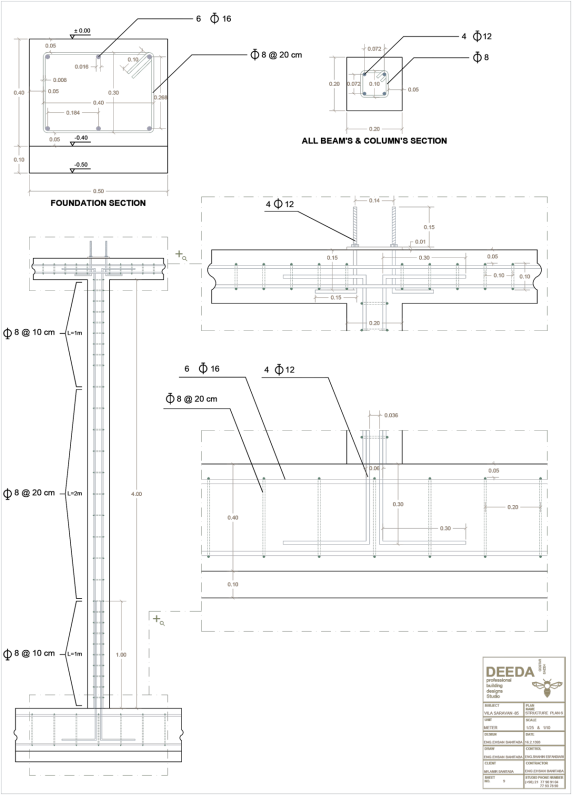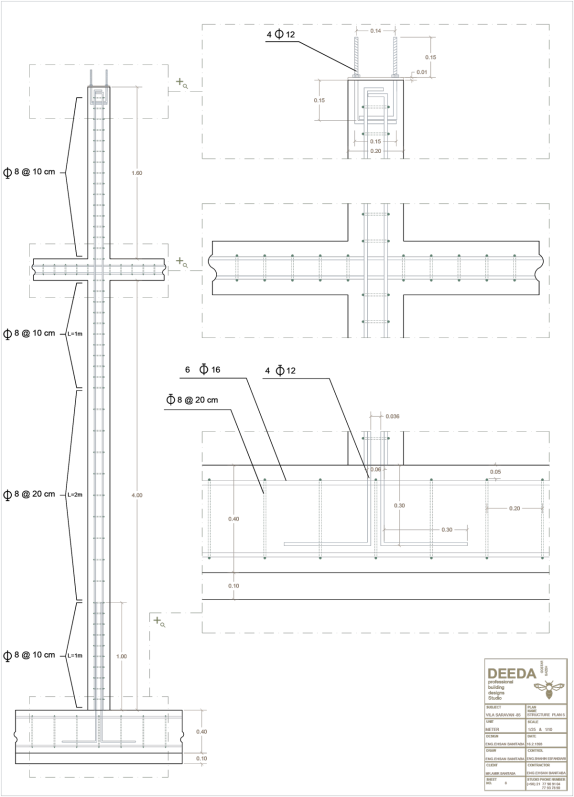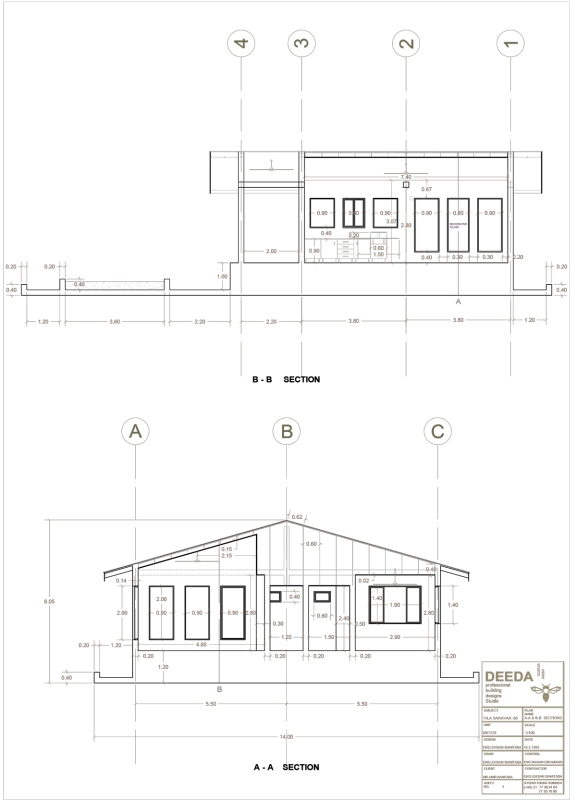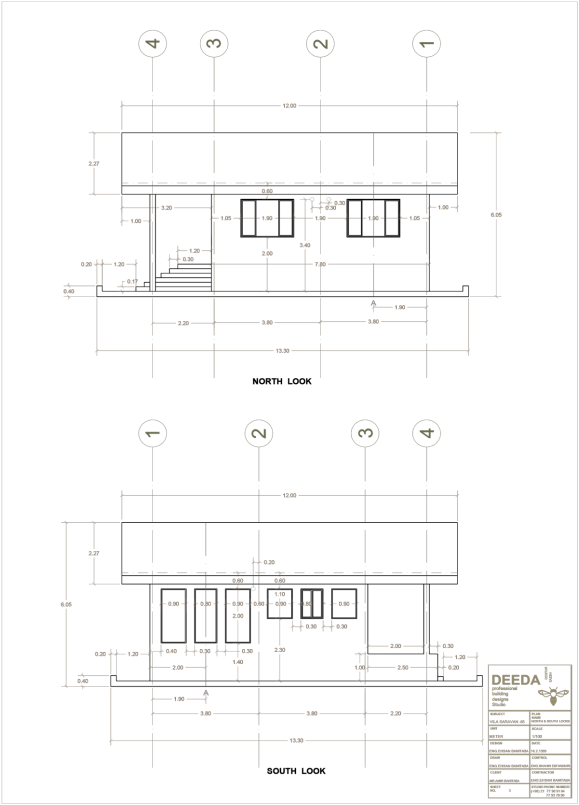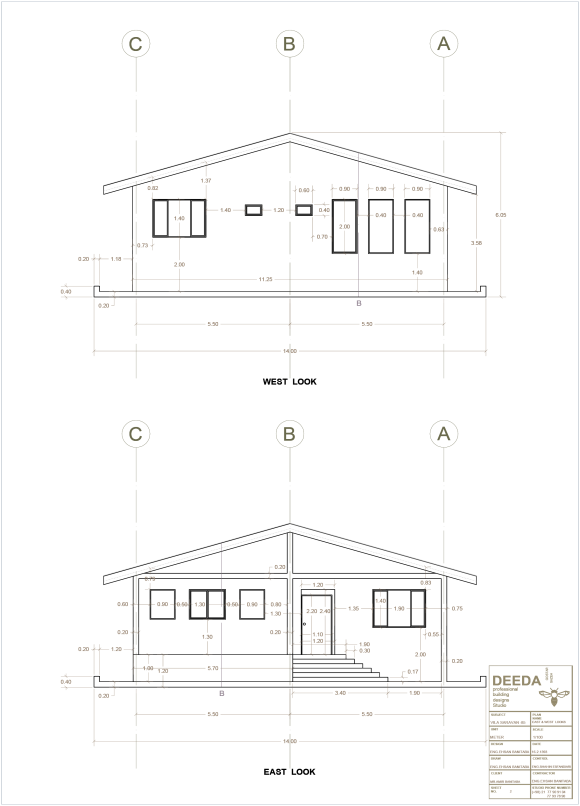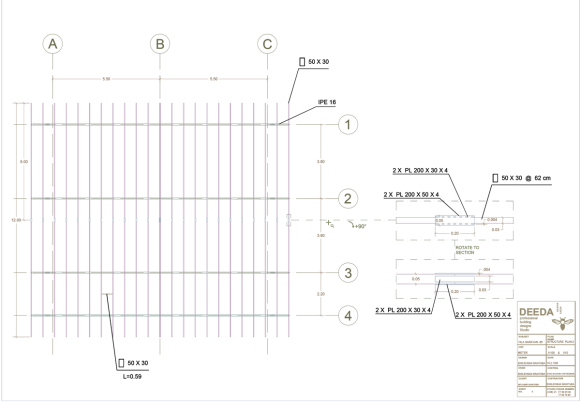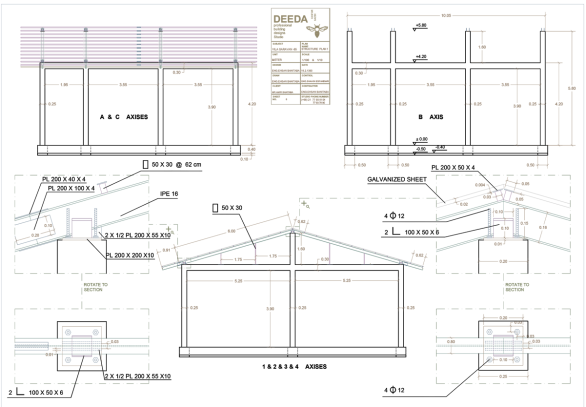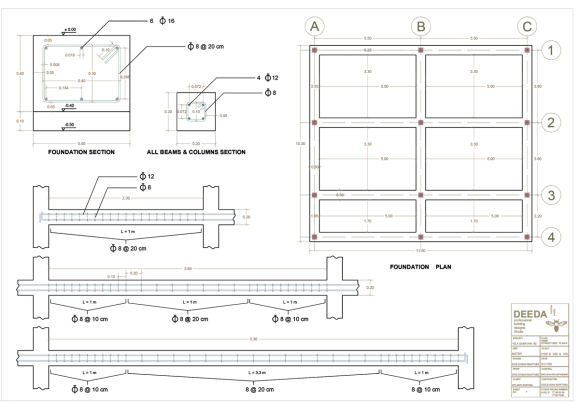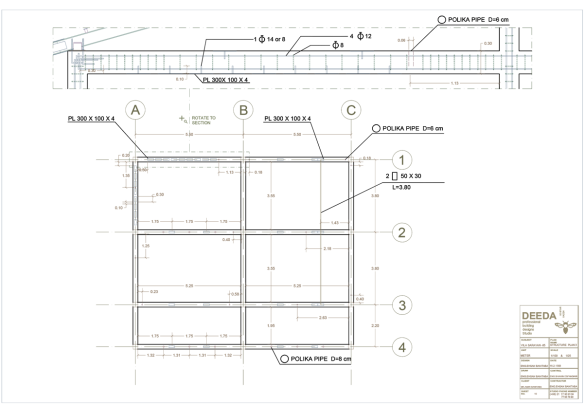مبنای طراحی این مجموعه از ویلاها ، بر اساس الویت بازدهی اقتصادی ، با توجه به کشش اقتصادی منطقه ( مناطق سراوان و قاضیان - استان رشت ) و با هدف انبوه سازی ، قرار گرفت .
با توجه به این مبنا ، و با توجه به مناظر دید مسطح و شالیزارهای گرداگرد غالب مجموعه ی زمین های آن منطقه ، و در نظر گرفتن ملاحظات سازه ای و امکانات معمارانه ی بالقوه ی سازه محور ، این طراحی صورت پذیرفت .
از نکات حائز اهمیت دیگر ، عدم استفاده از کابینت های بالا ، به جهت ایجاد فضابی وسیعتر و حفظ یکپارچگی فضای سالن می باشد . استفاده از یک پنجره ی گرد با شیشه ای دکوراتیو با طرح خورشیدی ( با استفاده از سند بلاست جیوه ی آینه و رنگ ویترای ) ، جهت القای مفاهیم کلاسیک معماری ایرانی ، با فرمی مدرن . استفاده از آجر لعابی لاجوردی و فیروزه ای ، با ساده ترین فرم پارامتریک ( فرم شطرنجی )، باز هم جهت القای مفاهیم کلاسیک معماری ایرانی ، با فرمی مدرن . ( البته خاطر نشان می شوم ، اصل حداقل هزینه کرد ، در تمامی این ایده پردازی ها ، در الویت طرح قرار داشته است )
از نکات اصلی این طراحی ، طراحی سیستم سازه ای و سقف آن می باشد . سازه ی اصلی ، سیستم قاب خمشی یا اسکلت بتنی می باشد و سربندی سقف شیبدار آن دارای استراکچری فلزی است که روی بیس پلیت های کار گذاشته شده روی ستون ها و تیر ها ، فیکس شده است .
با این ترکیب توانستم ضمن بالا بردن سرعت اجرا و کاهش 20 درصدی هزینه ی اسکلت ، سقف شیبداری را هم از داخل برای سالن پذیرایی طراحی کنم تا با وجود متراژ کم ویلا ، ادراک وسعت فضایی قابل توجهی صورت بپذیرد .
استفاده از پنجره های متعدد ، جهت نور دهی بالا و استفاده از منظر دید محیط ویلا ، آن هم با استفاده از سیستم ساده و کم هزینه ی چهارچوب های فرانسوی و شیشه های رفلکتیو صورت پذیرفت .
ویلایی در قاضیان
موقعیت : ایران.رشت.سراوان.قاضیان
کارفرما : آقای بنی طبا
طراحی : استودیو دیدا
ساخت : استودید دیدا
سال طراحی : 1393
عکس ها ی اولیه :
A VILLA IN GHAZIAN
LOCATION : IRAN.RASHT.SARAVAN
CLIENT : MR.BANITABA
DESIGN : DEEDA STUDIO
CONSTRUCTION : DEEDA STUDIO
YEAR OF DESIGN : 2014
DESIGN AND CONSTRUCTION
طراحی و ساخت
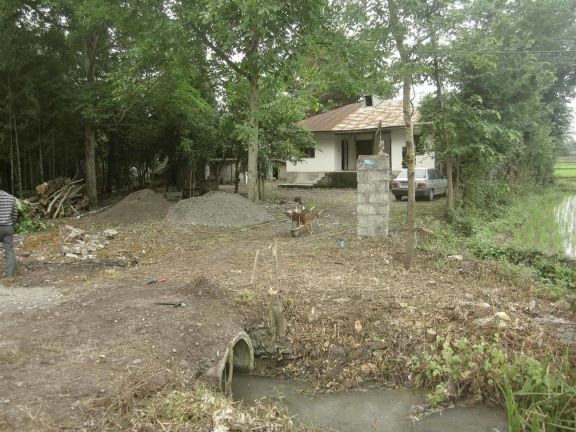
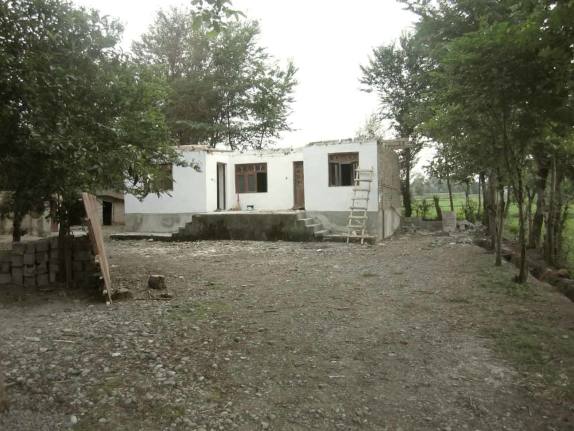
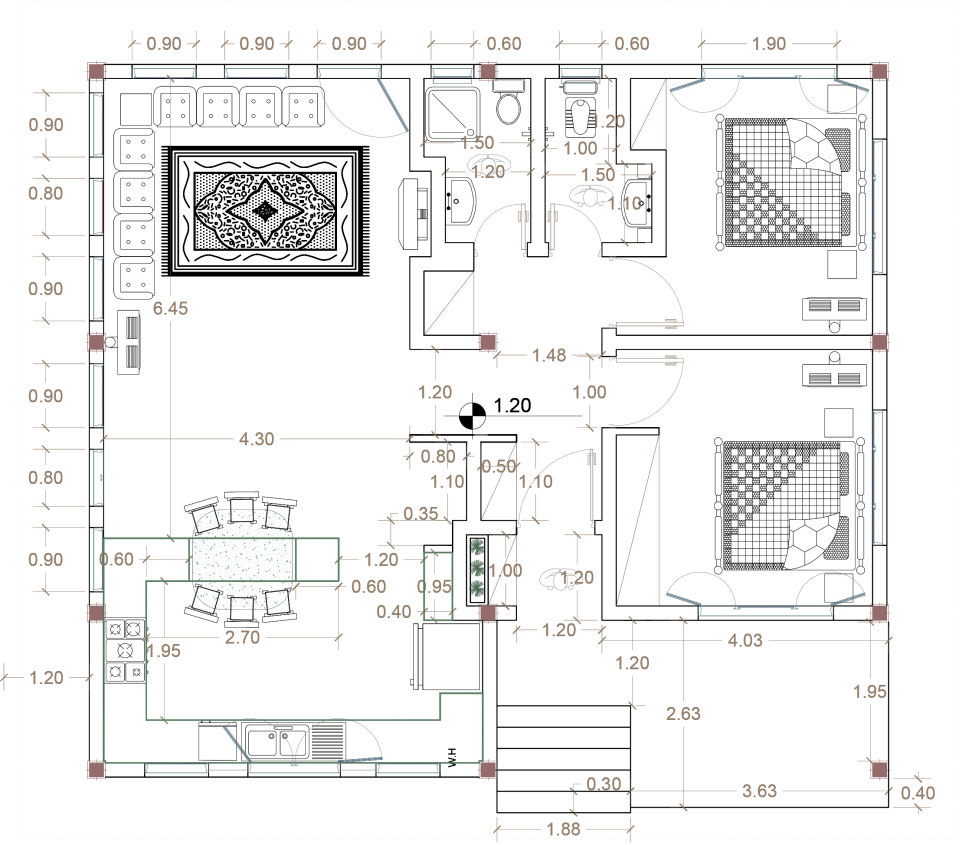
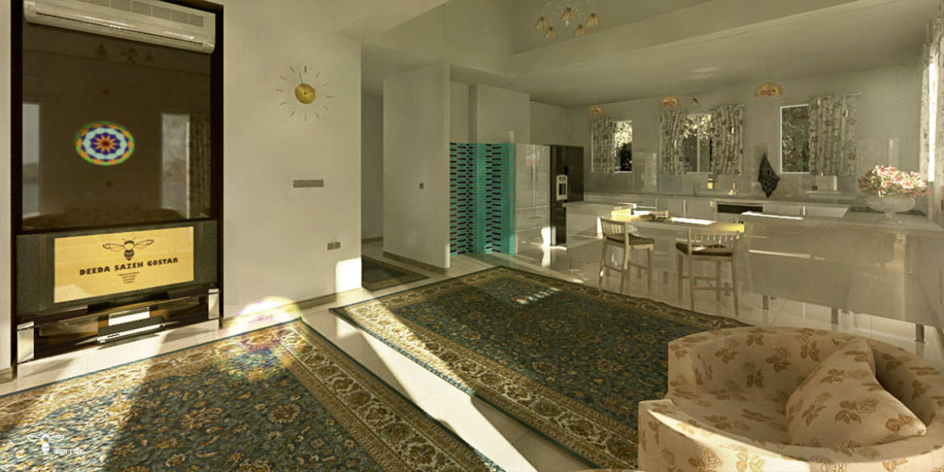
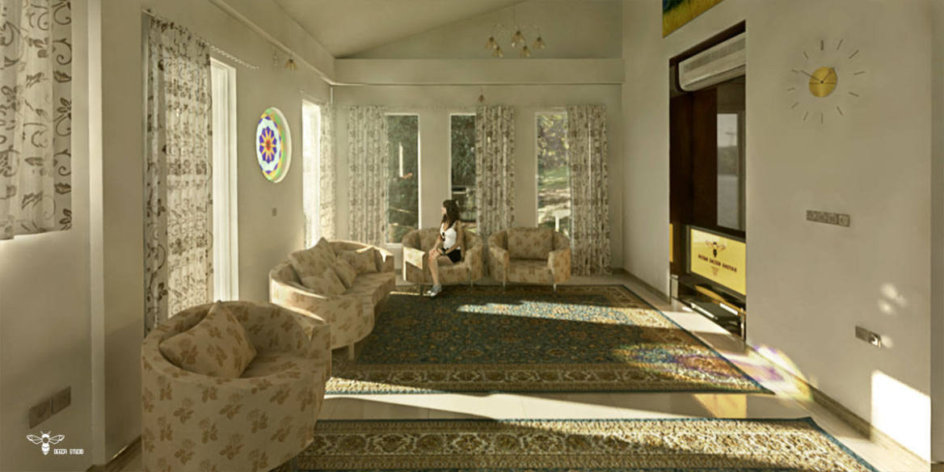
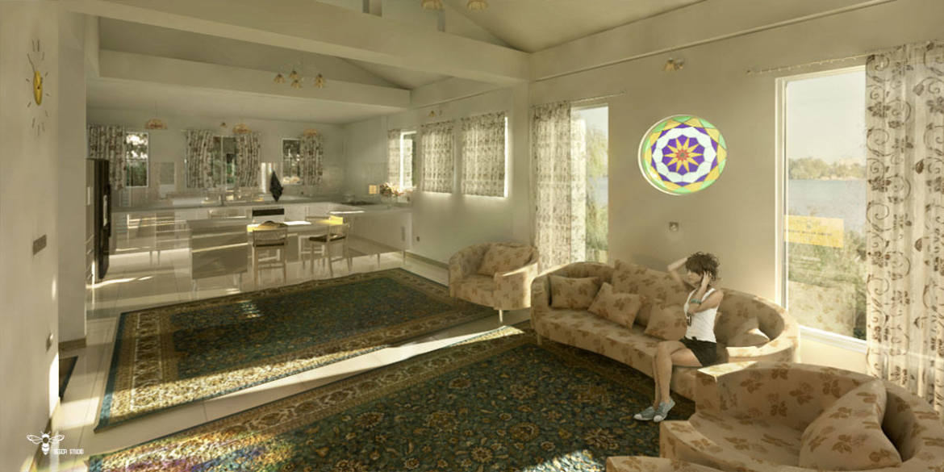
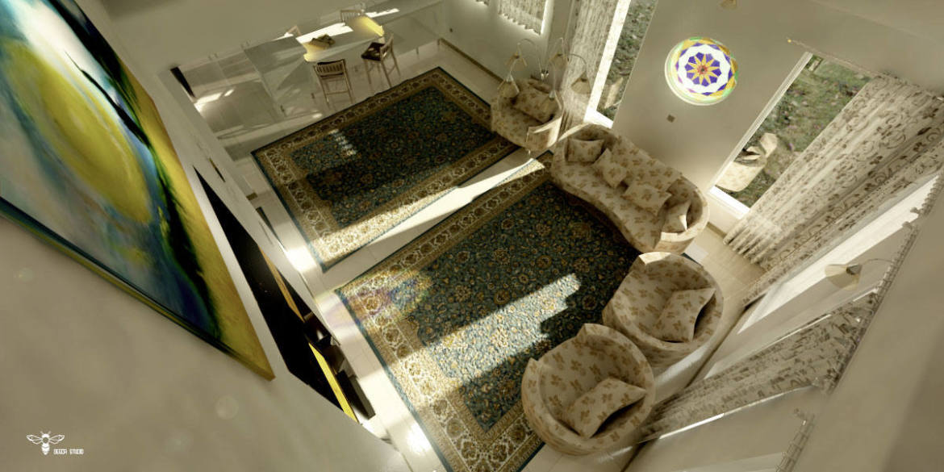
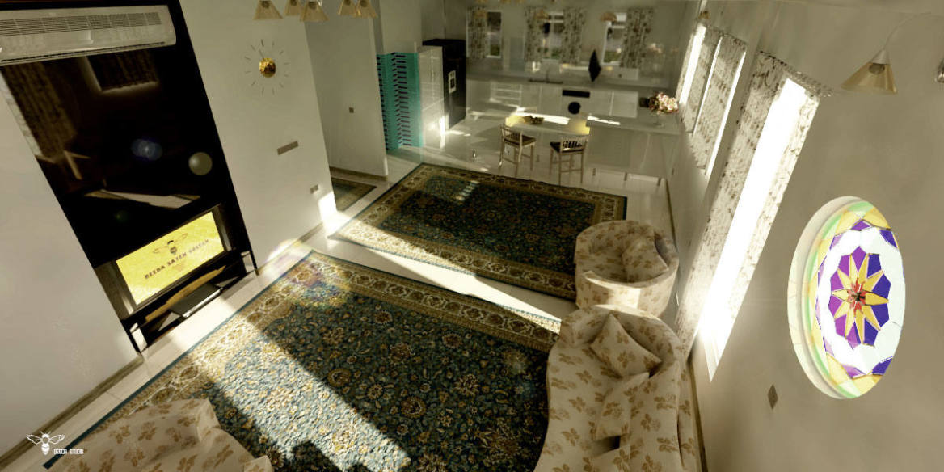
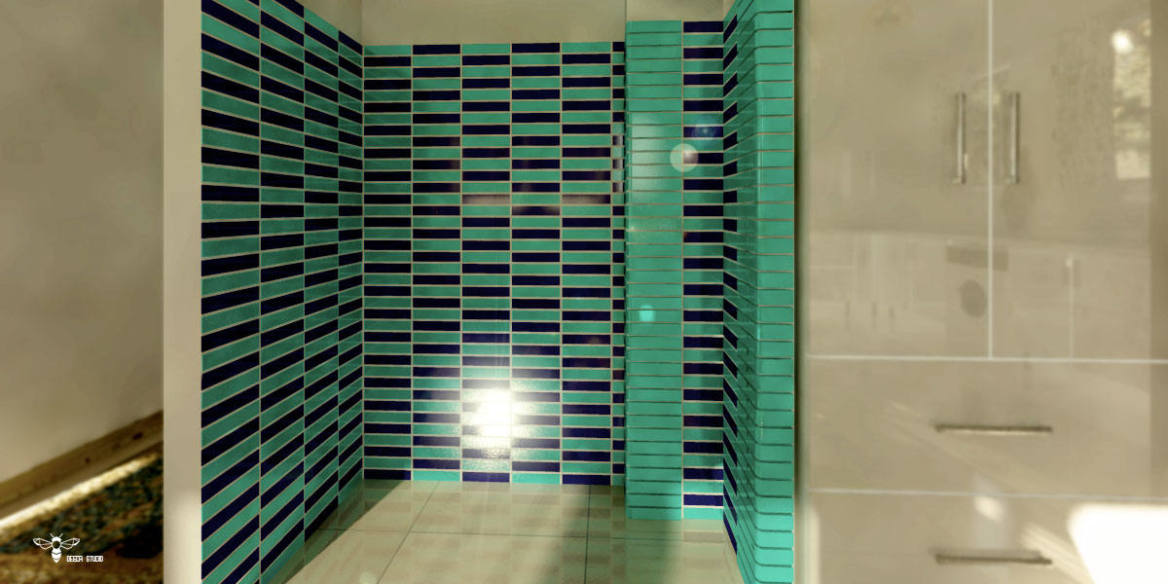
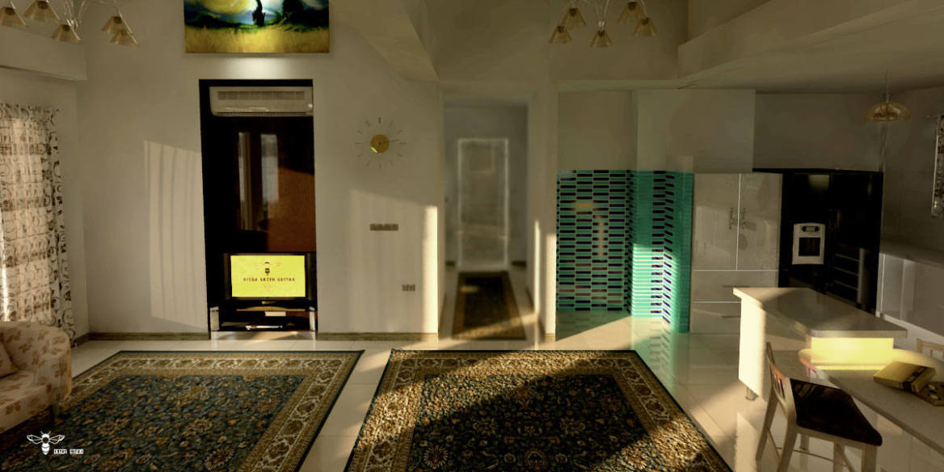
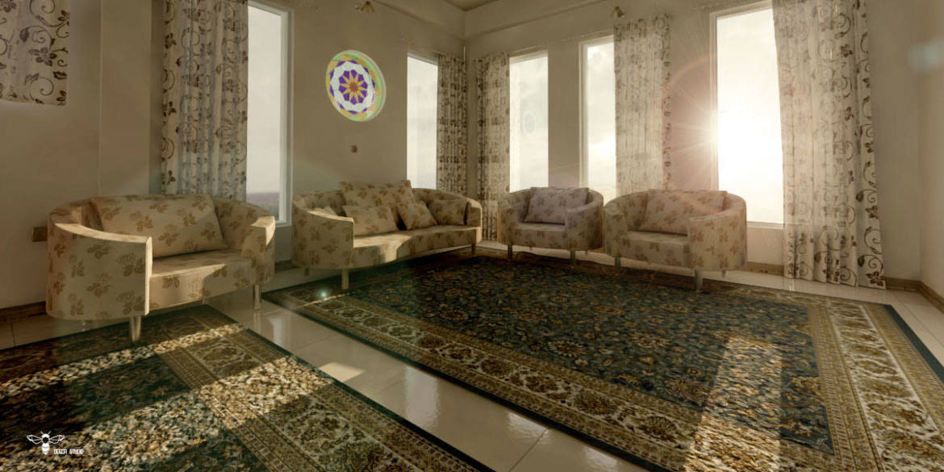
تصاویر و فیلم های حین اجرا :
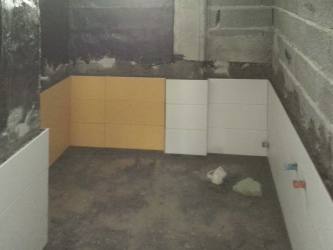
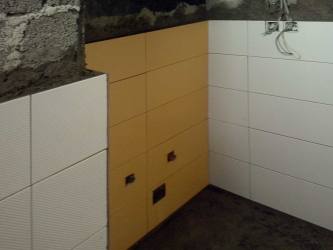
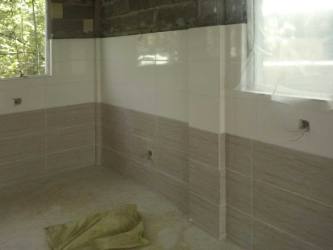
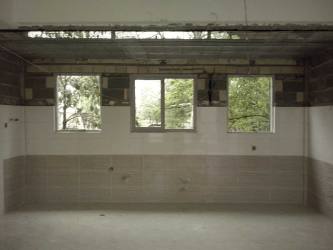
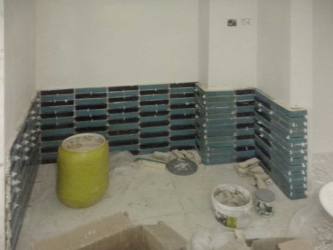
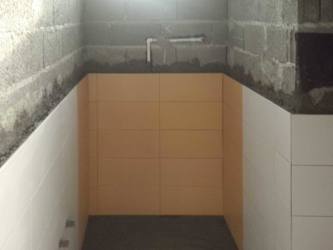
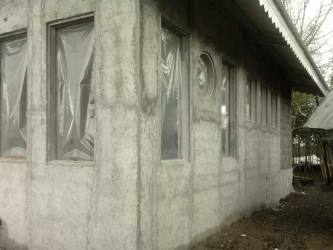
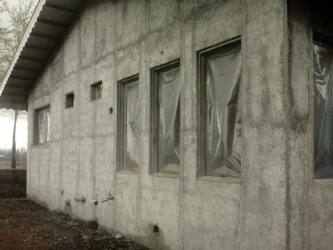
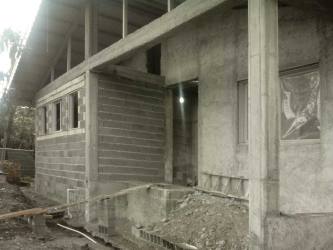
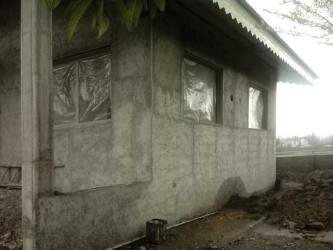
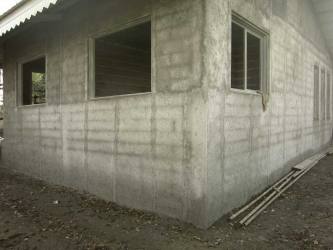
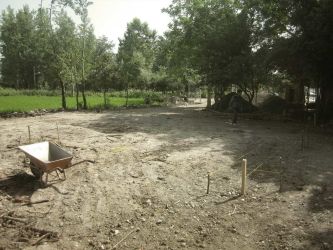
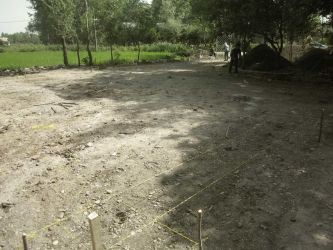
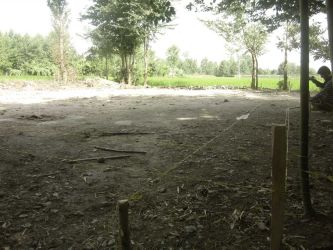
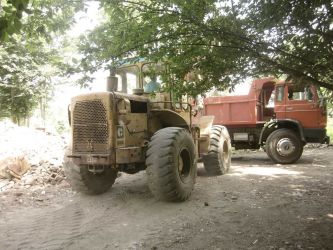
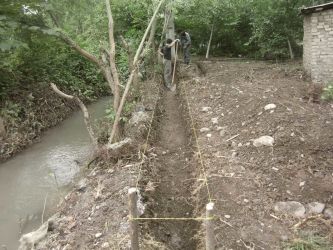
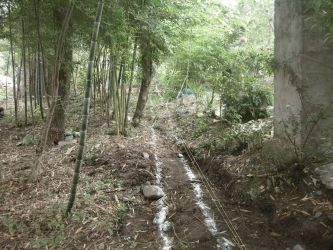
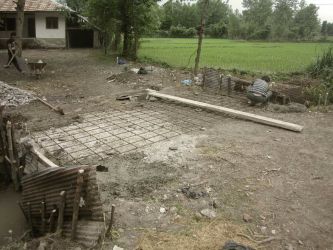
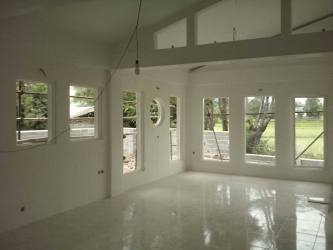
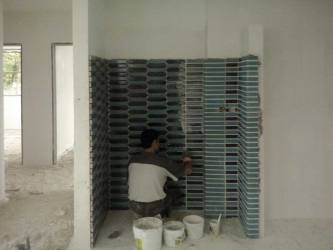
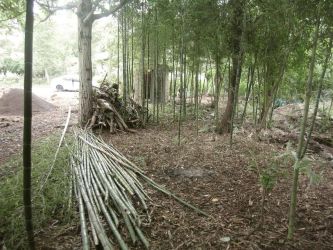
تصاویر و فیلم های پایان کار
